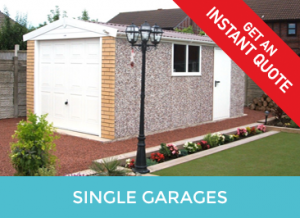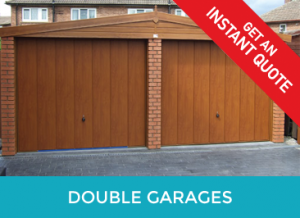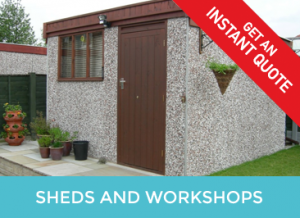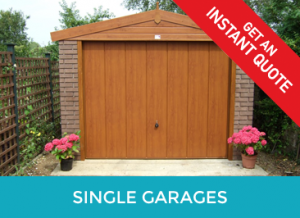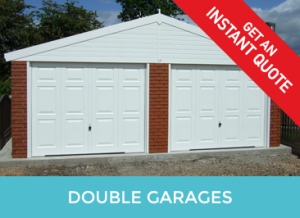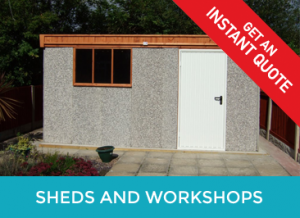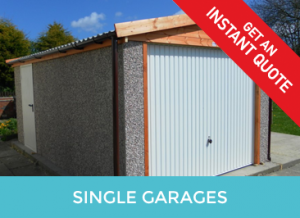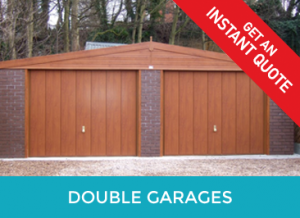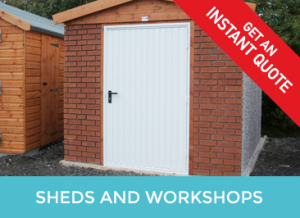Concrete Base Layering Service
What size does my concrete base need to be?
You need to allow an additional six inches all the way round. For example for an 8ft6 x 16ft3 garage you will need a base with the following measurements 9ft wide x 16ft 9 long.
What about my old base?
It’s a possibility that this could be used. The base needs to be flat, square and level and fit the external sizes of the garage as previously mentioned. Check the levels with a spirit level or a laser level or call to request further help.
Why have a flat, level, square concrete base?
The concrete base must be square and level from front to back and from side to side, if not then the panels won’t seal together and the roof won’t fit.
By square we mean all four corners are at 90 degrees, if not then there is a chance the garage won’t fit. Want to check? Then measure the two longest sides and the two shortest sides to make sure they are the same. Then measure diagonally from corner to corner. If they are the same then the base is square if there is a difference then that’s how far out of square the base is.
Don’t even consider cutting corners by not having a concrete base. Concrete slabs or tarmac block paving are simply not acceptable to carry the weight of a concrete garage.
Do I need planning permission for my base?
The answer is no unless it is over 30square metres in enclosed floor area then you will need building regulations. Your local building inspector will need to inspect the design and method of construction.
What if my base is bigger than the recommended size
In this instance we would require you to mark the position on your base to avoid any misunderstanding.
What’s the best method of constructing my concrete base?
Basically, the method of construction varies dependent on the ground condition of the site. As a general rule, lay a sub base of compacted hardcore to a depth of 4inches, then insert a damp proof membrane viscreen and PIFA 1200 are popular brands available from most local builders merchants. Followed by 4inches of ready mixed fibre reinforced concrete. If you are unsure consult a reputable local builder or a structural engineer.
In order to check that your base will be laid square, measure out a 3-4-5 triangle as per adjacent sketch before securing your timber shutters.
In order to give your timbers a final check prior to concreting, measure the diagonals which should be equal. We would also advise you to use a ready-mix concrete company who will also be able to tell you the amount of concrete required.
If you are close to an existing building or boundary wall, make sure that you allow for the overhang of the roof, i.e., flat roof garages 6 inch on front and rear 3 inch both sides, apex roof 6 inch front, rear and both sides. This does not include gutter width.

10 YEAR GUARANTEE

SAME DAY DELIVERY AND BUILD

FREE DELIVERY
EXPRESS DELIVERY AVAILABLE UPON REQUEST

FREE IMPARTIAL ADVICE


