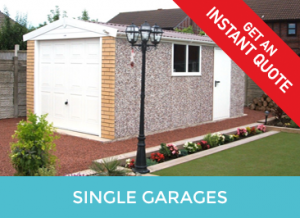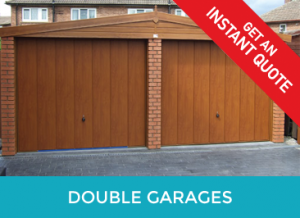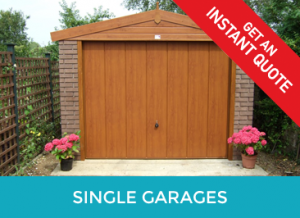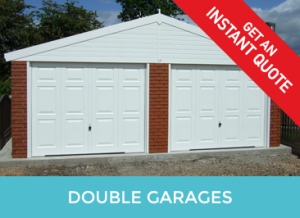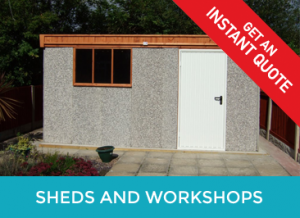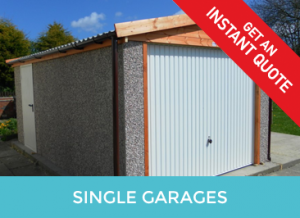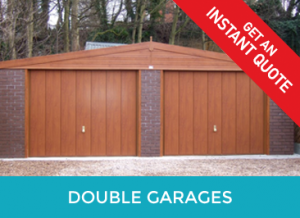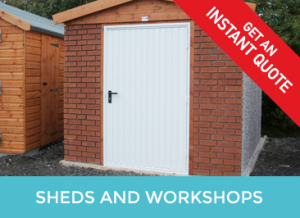Frequently Asked Questions
One of our local agents will be able to give you advice, arranging a site meeting as necessary to discuss your detailed requirements. Please call our team at Head Office if you need any further help or assistance. Our leaflet, The Concrete Garage Base, will answer most questions in detail – please make sure that you give a copy to whoever you employ to build your base.
An existing concrete base would need to be surveyed to ensure it met our requirements. An existing base can be “skimmed” if basically sound, again your local agent or builder can advise.
If you have chosen TrueBrick front posts, you will need to make extra allowance for the brick thickness, so you should allow xx mm (yy”) on the length of the base. For garage sizes, lengths and widths, these garage size tables will help you.
Sizes for Pent and Apex garages
Width
From 8’3″ to 30’3″ in 2’0″ increments as standard.
Special widths are available; please contact us to discuss the options.
Length
From 8’1″ to whatever length you want!! In 2’0″ increments as standard.
Special lengths are available; please contact us to discuss the options.
Height
From 6’6″ in 6″ increments as standard (7’0″, 7’6″, 8’0″, 8’6″, 9’0″ etc.) up to 16ft!!
Special heights are available; please contact us to discuss the options.
Make sure the door will not foul walls, adjacent buildings etc. Allow for the personnel door opening. If the ground level is higher than the base (not recommended), the personnel door will not open.
If you need steps from the garage personnel door off the base, make sure you tell the agent/company so you will be able to position them correctly on the module of our panel sizes. LOOK UP! Overhanging branches of neighbouring trees – overhanging gutters from neighbouring buildings – the garage may fit on the base, but not at the eaves height…
- LOOK UP! It may fit on the base, but do take into account overhanging tree branches and gutters/roofsheets of neighbouring buildings.
- Make sure you take into account the opening projection of your up and over door and your personnel door, and any gutters that you may order.
You will need to ensure that you don’t break the rules from the local Authority, Planning and Building Regulation Approvals in particular.
We will collect your balance of payment from you two clear weeks before the beginning of the week commencing date that we allocate to your order. We will assume that your concrete base has been laid well in time, and is pent square and level. If we are not able to deliver to the base or build on the programmed day, the building will be returned to Hanson and a minimum 20% redelivery charge will be levied. If there is space to deliver the building, we may leave the building on site, which will mean that you will not have to wait so long for us to come back and build your garage.

10 YEAR GUARANTEE

SAME DAY DELIVERY AND BUILD

FREE DELIVERY
EXPRESS DELIVERY AVAILABLE UPON REQUEST

FREE IMPARTIAL ADVICE


